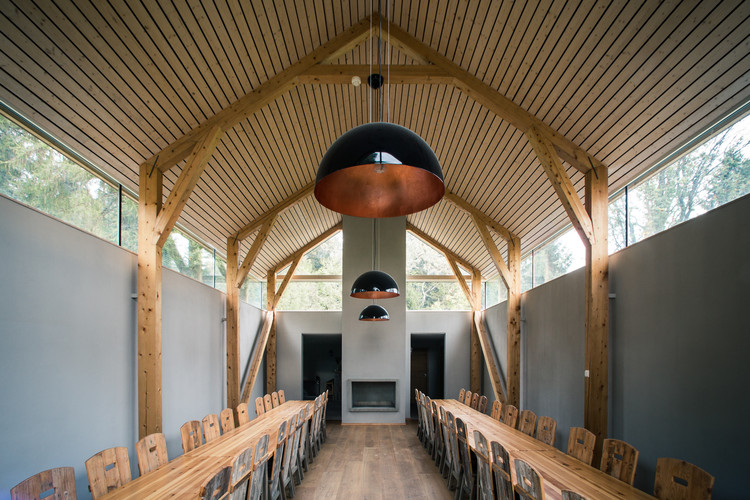
-
Architects: Bergersen Arkitekter AS
- Area: 130 m²
- Year: 2017
-
Photographs:Kjetil Nordø
-
Manufacturers: Riis Dør og Vindu AS, Riis Glass og Metall AS, Sunnset Sag AS
-
Lead Architects: Kjetil Nordø

Text description provided by the architects. On the outskirts of Trondheim in Norway lies the farm Ferstad, and old A-listed baroque farm with a well-kept mansion, a barn and several smaller buildings. Situated on the compound is an old ruin where there used to be a farm distillery. Within the ruin walls we have designed a new building in close collaboration with antiquarian authorities, that will be used as a banquet hall and as a farm distillery and brewery.




The concept for the building is three-fold, a bit like a Chinese box: The outermost layer is the old stone ruin, then comes a layer of clay pebbles, isolation and a concrete/LECA wall that supports the ruin and defines the inner room, and lastly there are the loadbearing timber frames that hold the new roof. The timber frame design is based on local traditional technique. The wooden roof construction is given a light expression and seem to float above the ruin walls with seamless glass panels running all the way around between the two.

















